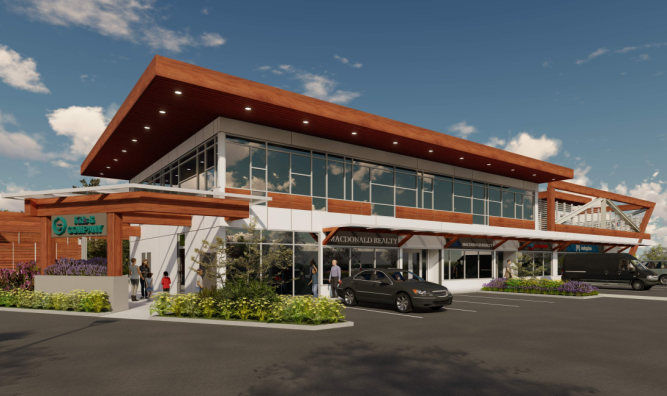

P&B Engineering
Ltd.
SERVICES

Structural Engineering Design & Consulting
- Residential condos & apartments
- Hotels & mixed use buildings
- Single family residences
- Concrete tilt up buildings
- Commercial shopping malls & office buildings
- Tenant Improvement & Renovations

ABOUT
P&B Engineering Ltd is a structural engineering firm specialized in residential, commercial and industrial buildings. We provide detailed drawings with practical solutions to your projects.
FEATURED PROJECTS

4 storey wood frame structure with 93 rooms & swimming pool. completed in 2016

Completed in 2013 Project carried out under Tabet Engineering Ltd

Moosomin, SK Complete in 2015

In Peace River, AB Complete in 2014

Completed in 2016


Kindersley, SK

Completed in 2015





Harbourside Dr. North Vancouver. Completed in 2014

Completed in 2013

Rebar placement for suspended slab

on 2454 Kelly Ave. Completed in 2015

2nd floor added to an existing house

Under Construction

Completed in 2015

Building Envelope Repair Completed in 2016

Completed in 2020

Design in progress

Under construction

Completed in 2015

Townhouse in North Vancouver Project carried out under Tabet Engineering Completed in 2016

93 room hotel with indoor swimming pool. To be completed in March, 2017

93 rooms completed in 2017

Under construction As of July 21.2017

House under construction as of Aug.26.2017

Concrete tilt-up building

Completed in 2021

2932 Chesterfield ave. Design in progress

Design in progress as of May.05.2018

Construction completed in 2022

Single Family House completed in 2018

Design in progress as of Mar.2019

Design in progress as of June 2020

Completed in 2020

Under Construction as of June 2020

100 ft long roof trusses being reinforced & cut in half to create a space for playground as of Apr.23.2021

36 Ave. Surrey 40ft tall sandwich concrete panels as of Feb.12.2021

wood framed building over concrete parking structures. Building permit review in progress as of Apr. 3. 2021

Under construction as of Apr.3.2021

Completed in 2021

Panel erection in Aug.2021

4 tilt-up warehouse/office buildings. Total floor area =77,000 sf. Design in progress as of Nov.2021

105 residential units with retail spaces on the ground level + 2 levels of underground parking. Design in progress as of Nov.2021

Design in Progress as of Dec.2021

Design in progress as of Jan.16.2022

150,000 sf office building in Vancouver Design in progress as of Jan.2022

62,000 SF Tilt-Up Warehouse | 2nd Floor Offices | Completed Dec. 2025

Design in progress as of Apr.2022

Design in progress as of June.2022
CONTACT
Inquiries
For any inquiries, questions or recommendations, please call: 778-836-7221 or fill out the following form
Head Office
Employment
Our team is looking for a full time intermediate structural engineer who has local experiences in tilt up, wood & steel structures. If you want to apply for this job opportunity, please send us your resume and cover letter to info@pnbeng.ca. No phone calls please.